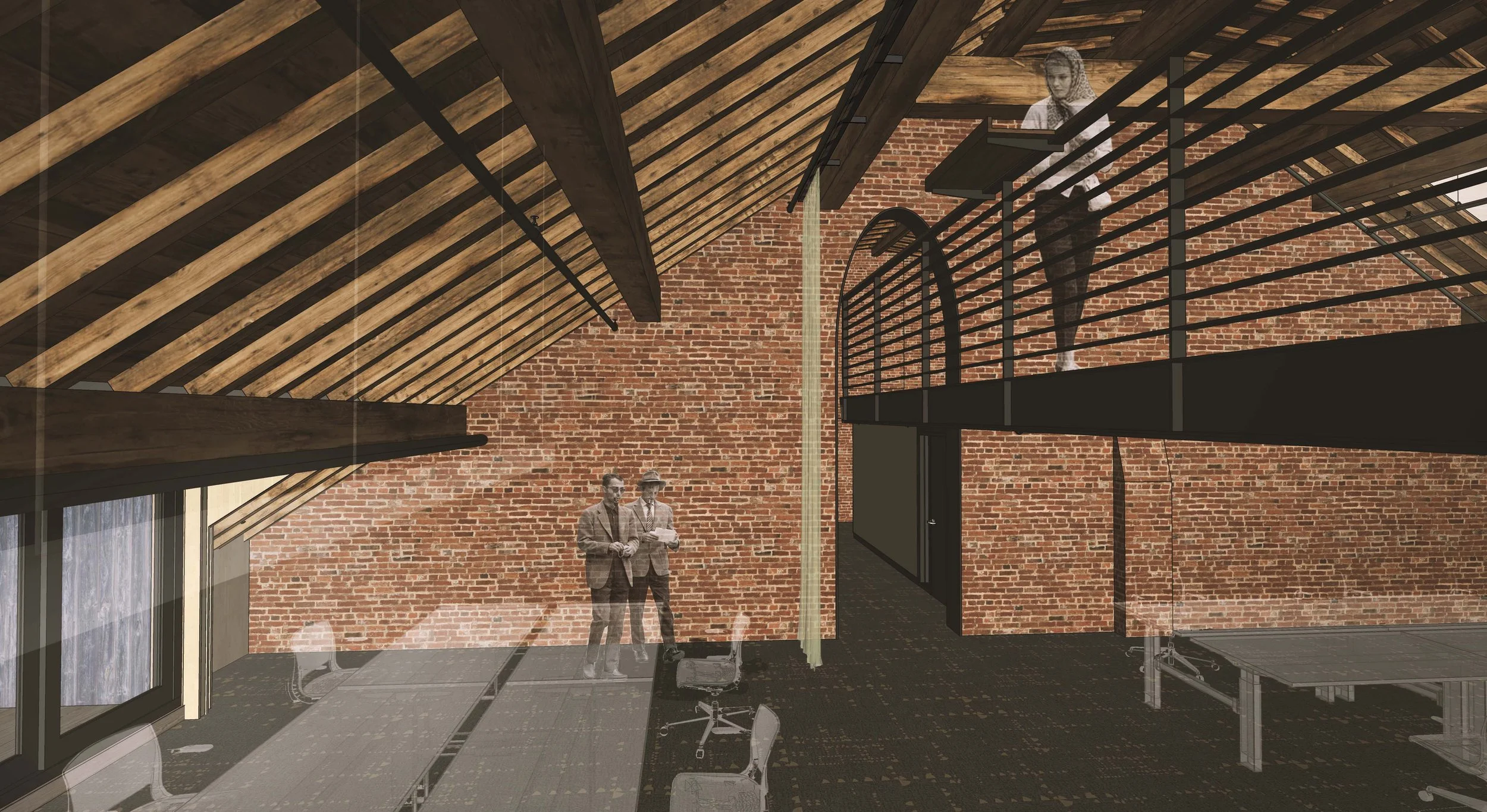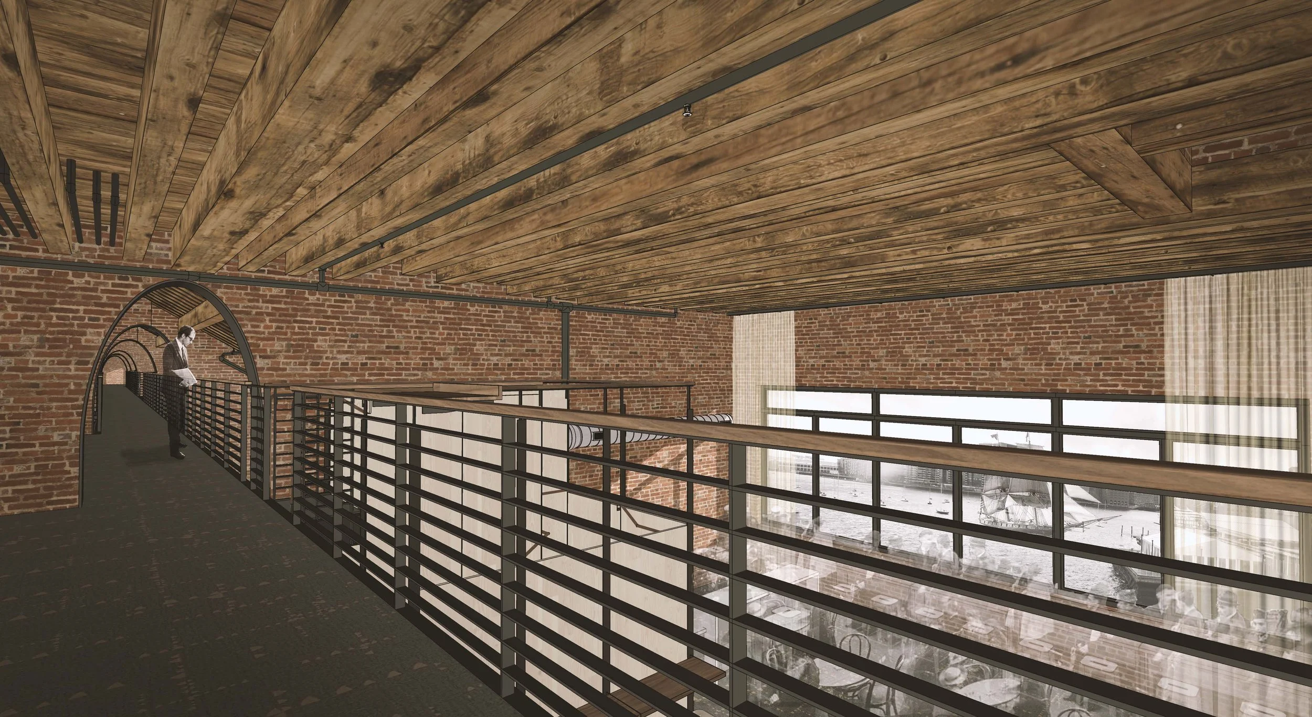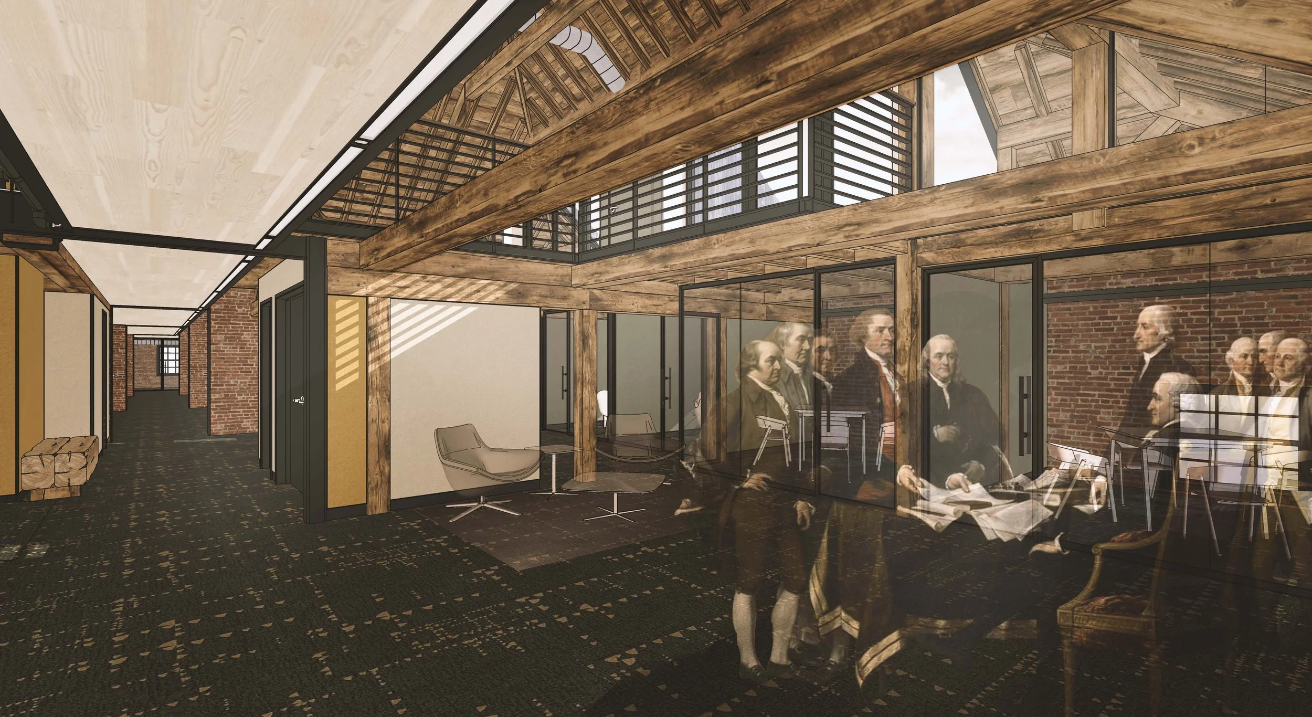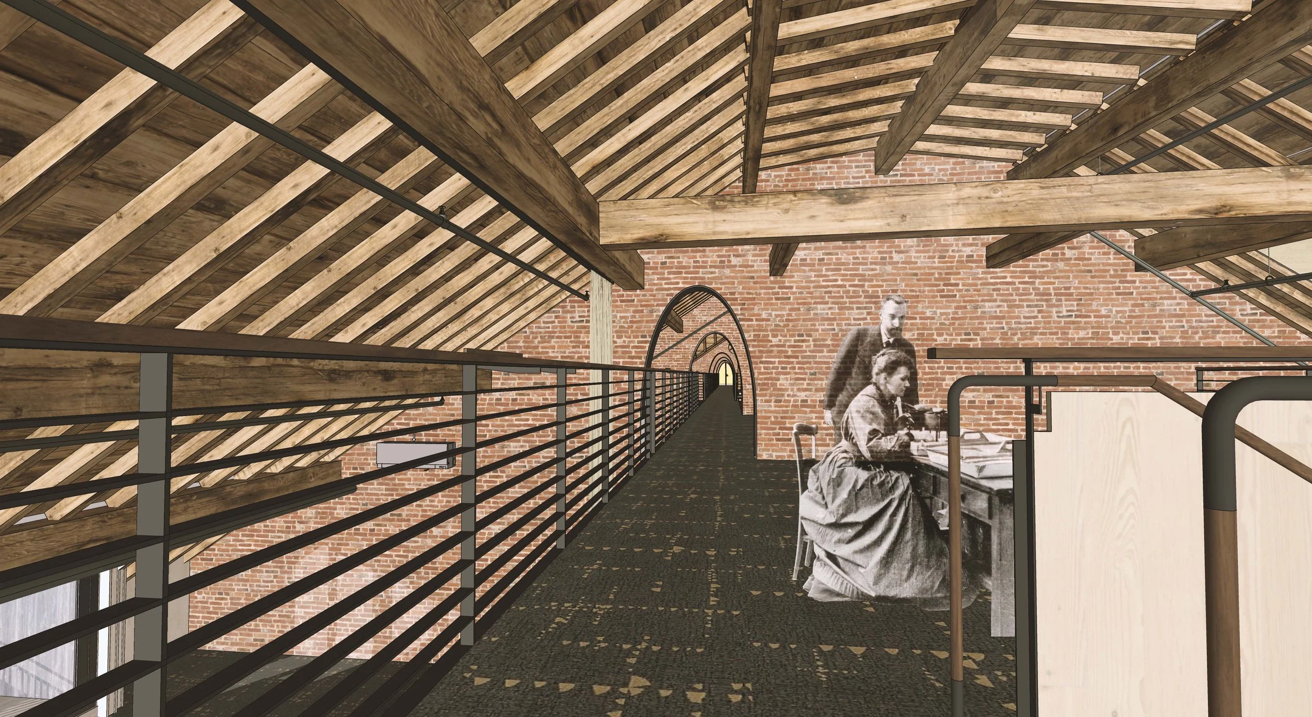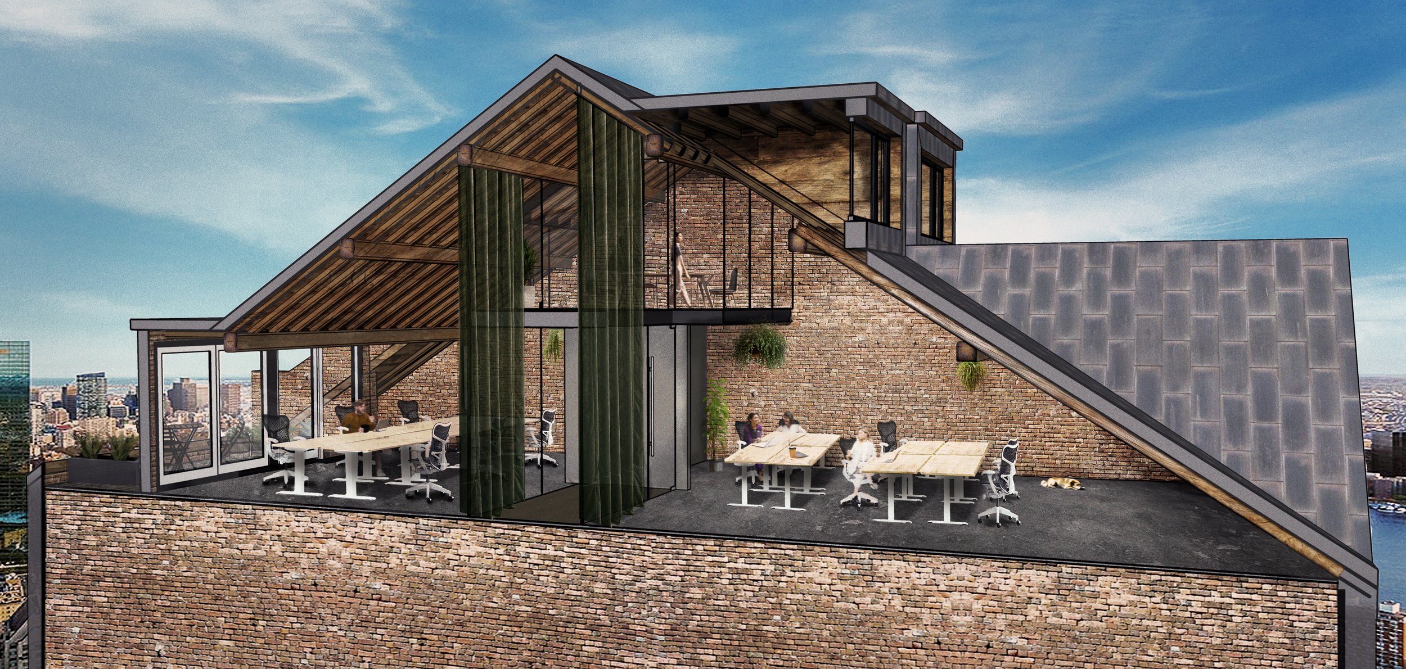AK
LOCATION: BOSTON, MA, USA
YEAR: 2023
PROGRAM: CORPORATE OFFICE WITHIN A NATIONAL HISTORIC LANDMARK BUILDING WITH NEW MEZZANINE FLOOR OF CROSS LAMINATED TIMBER CONSTRUCTION FOR OPEN WORKSTATIONS, ACOUSTICALLY TREATED MEETING ROOMS, KITCHEN, BAR, DINING, LOUNGE, SHOWER ROOMS, RECORDING ROOM
AREA: AREA: 17,000 ft² INTERIOR & X m² EXTERIOR (MEASURE AND INCLUDE m²)
STATUS: COMPLETED SERVICES
-
commercial / office
adaptive reuse & readymade materials
cross-laminated timber construction
-
This project was designed to be a corporate headquarters for a tech firm based in Europe. The project was a transformation of the top penthouse floor of a national historic landmark building within Boston to include a new mezzanine floor to be constructed of pre-fabricated cross-laminated timber planks supported between each masonry load-bearing wall of each bay of the building.
The facility includes 15 acoustically treated meeting rooms, a recording room for podcasts, open workstations that can accommodate up to 230 people, a fully serviced kitchen and bar, a lounge, and a flexible event space for 75-100 people. -
architectural design
furniture, fixtures & equipment
project management
-
Architects Local, Sebastian Mariscal Studio, R. W. Sullivan Engineering, Odeh Engineers, Inc.
-
Nina Gonzalez, Hector Castillo, Karina Spassova
Entrance lounge with meeting rooms adjacent
View of mezzanine lounge area with outdoor patios
View of double height archway with mezzanine catwalk overlooking workstations below
View of double height space for all-hands meetings or everyday dining
View of lounge area with adjacent meeting rooms, with mezzanine exposing its cross laminated timber construction with reinforcing structural steel beams above
View of open workstations on mezzanine floor
Schematic view of one of the bays maximizing available height




