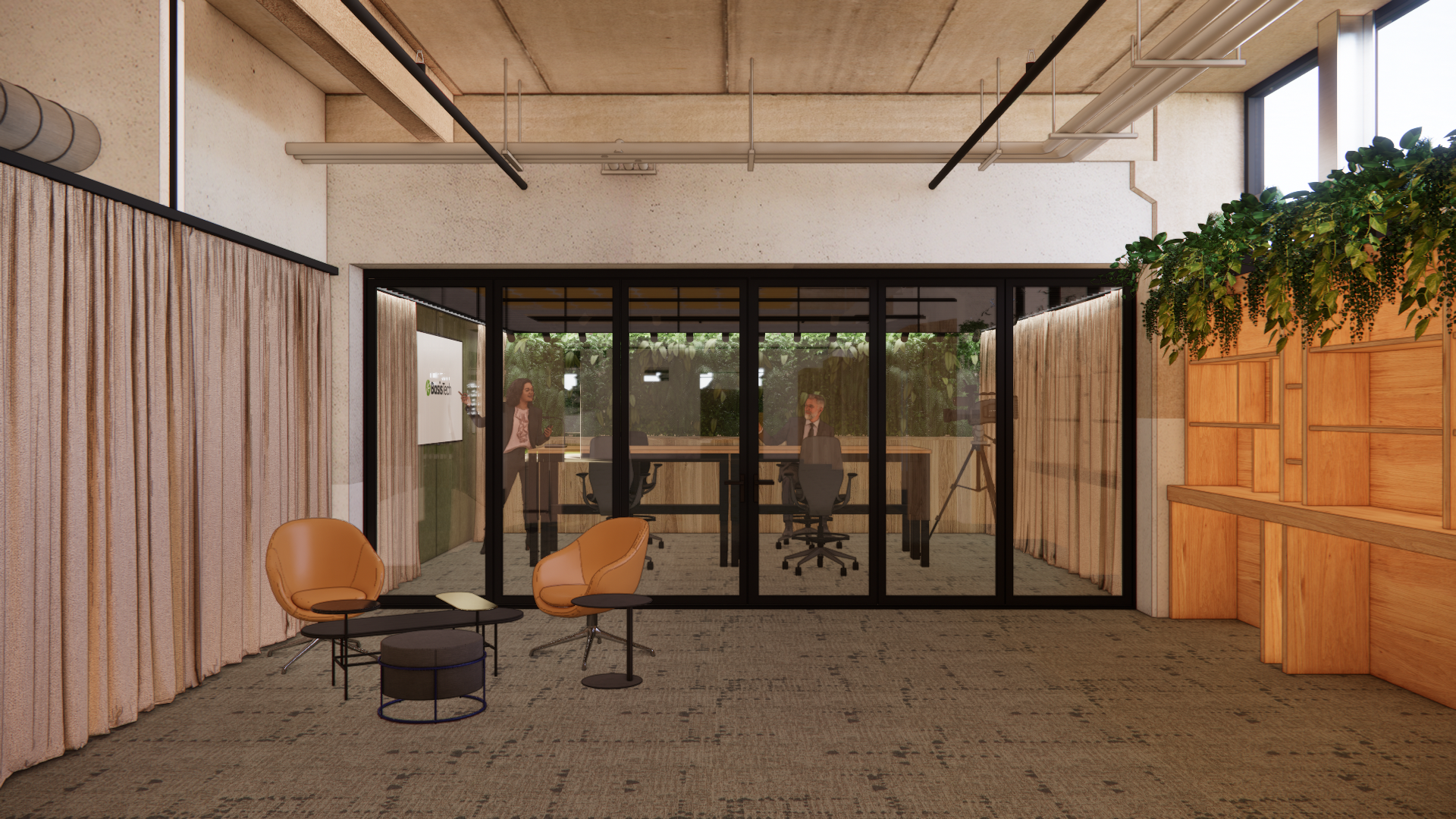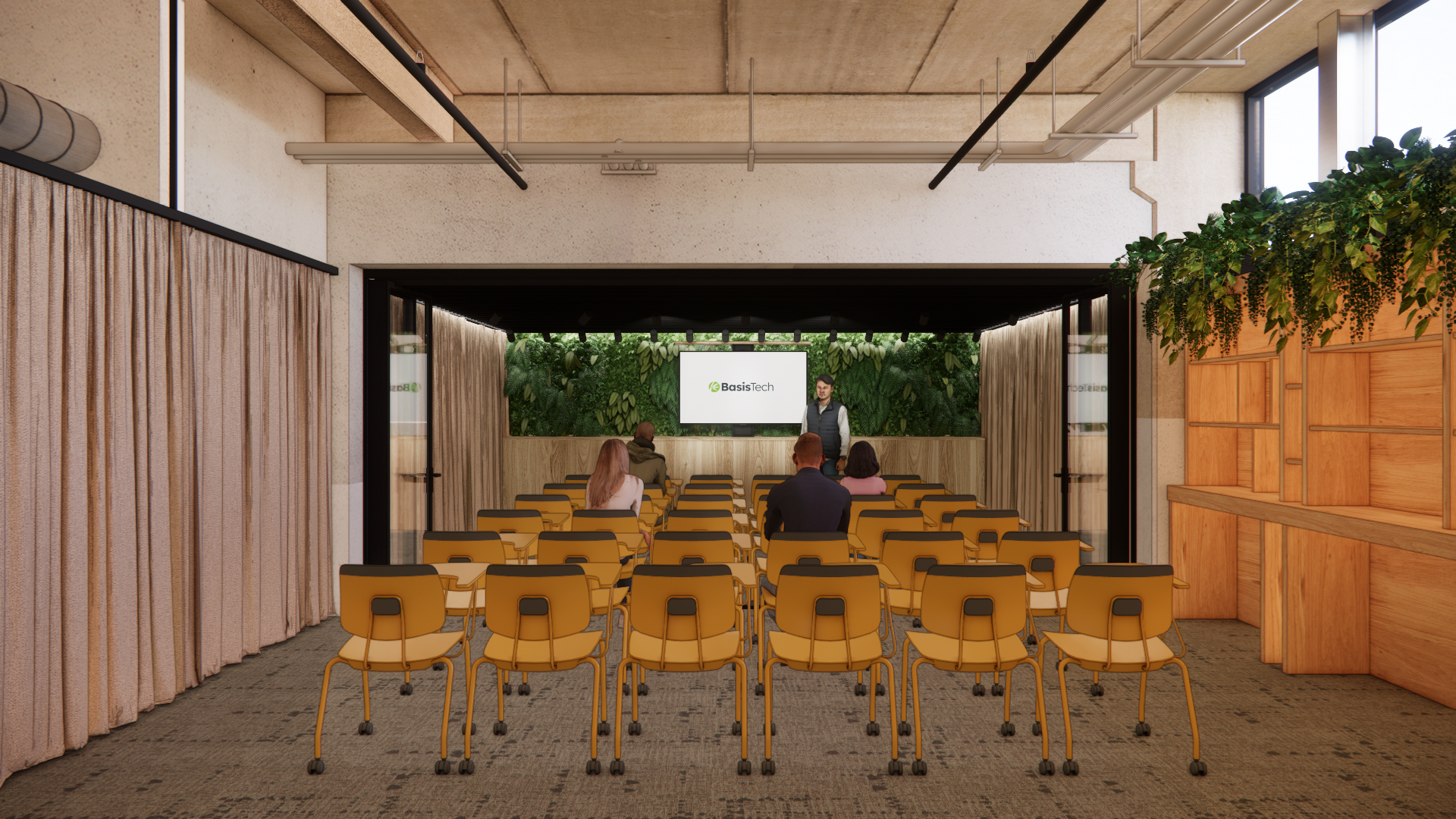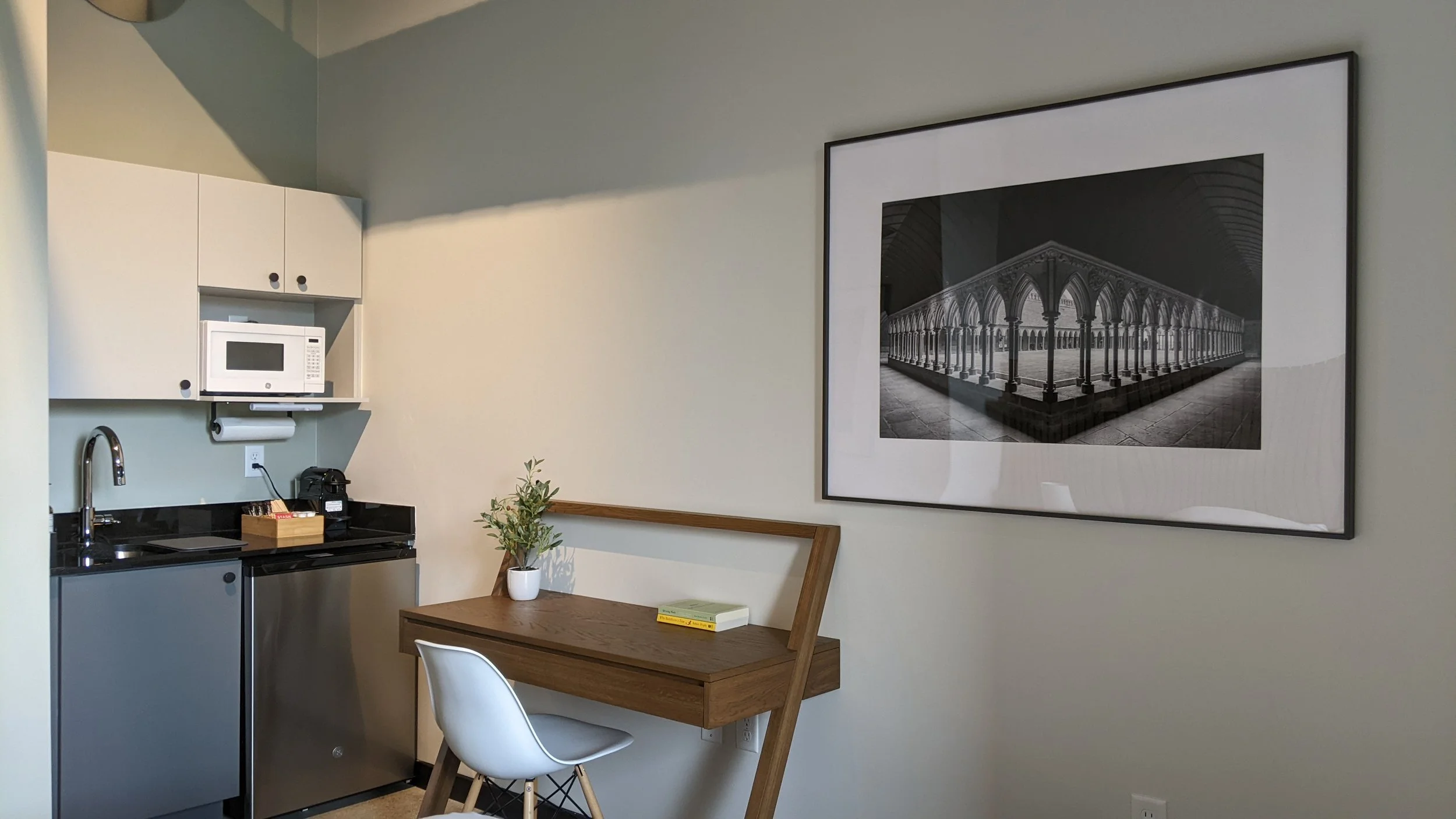BASISTECH
LOCATION: SOMERVILLE, MA, USA
YEAR: 2025
AREA: 15,000 ft² / 1,393 m² INTERIOR & 1,200 ft² / 111 m² EXTERIOR
PROGRAM: FULL-AMENITY TECH ACCELERATOR WITH (3) AREAS FOR FLEXIBLE EVENTS, EACH TO ACCOMMODATE 30-75 PEOPLE, OPEN WORKSTATIONS, MEDIA STUDIO, (3) GUEST ROOMS, LAUNDRY ROOM, STORAGE ROOM, SOLAR ARRAY
STATUS: UNDER CONSTRUCTION
-
commercial / office
living biophilic walls / vertical edible landscaping
acoustics
solar array
adaptive reuse & recycled components
-
BasisTech is a full-amenity tech start up accelerator that supports over 30 high-performance portfolio companies in enterprise data, machine vision, and public sector AI.
The overall open workstation space is designed to acoustically perform by furnishing through carpeting, acoustic wall panels, acoustic baffles and upholstered furniture, including its open work space meant for machine work. A new 20’ living biophilic wall had been added to support the identity of the space and was specifically located at the new Media Studio which would have multiple functions, and act as a conference room, broadcasting and podcasting space and lecture area. Its plants are planned to have edible herbs to support the facility’s kitchen operations.
Given the demand of power consumption within the space, and the added amenities, the Client decided to acquire a defunct solar array system. We are retained to architecturally coordinate and guide the process to reuse its existing 348-module photovoltaic system and reconfigure into:
Grid-Tied Power Generation: 170 PV panels repurposed for supplemental power back to the municipal grid, with particular attention to grid-balancing strategies during peak demand hours. Her specifications integrate copper conductors for reduced impedance and increased safety in conduit routing within a structurally rigid precast envelope.
Off-Grid Resilience Hub: 178 PV panels connected to a 10-battery storage station to power the full 13,000+ SF accelerator, including IT infrastructure, electric vehicle charging, and fabrication lab functions—effectively transforming our facility into a model for off-grid urban energy resilience.
-
architectural design-build services
interior design
custom furniture design
project management
-
Neovirtus Engineering, D&D, Dnet, Davco Systems Life Safety & Asset Protection, Fj Plumbing, Procut Inc., Crf Interiors (Nanawall), Kirei Acoustics, Turf Design, Floorcraft, Ambius, D&R Millwork
-
Nina Gonzalez, Hector Castillo, Michael Sarazin, Cristina Rodero Sales
All furniture shown as mobile for the space to flex as event space
Daily operations
View of high performance media studio with Nanawall double glazing system
Media studio as lecture area
Open workstation with view of whiteboard wall beyond
Use of acoustic planters as subtle dividers of space
The Basis Guest Rooms are an added amenity for international and local guests of the tech accelerator.
Each room includes its kitchenette, private bath, bedroom, small desk, and closet, and is similarly furnished using ready-made wood paneling and wood furniture.











