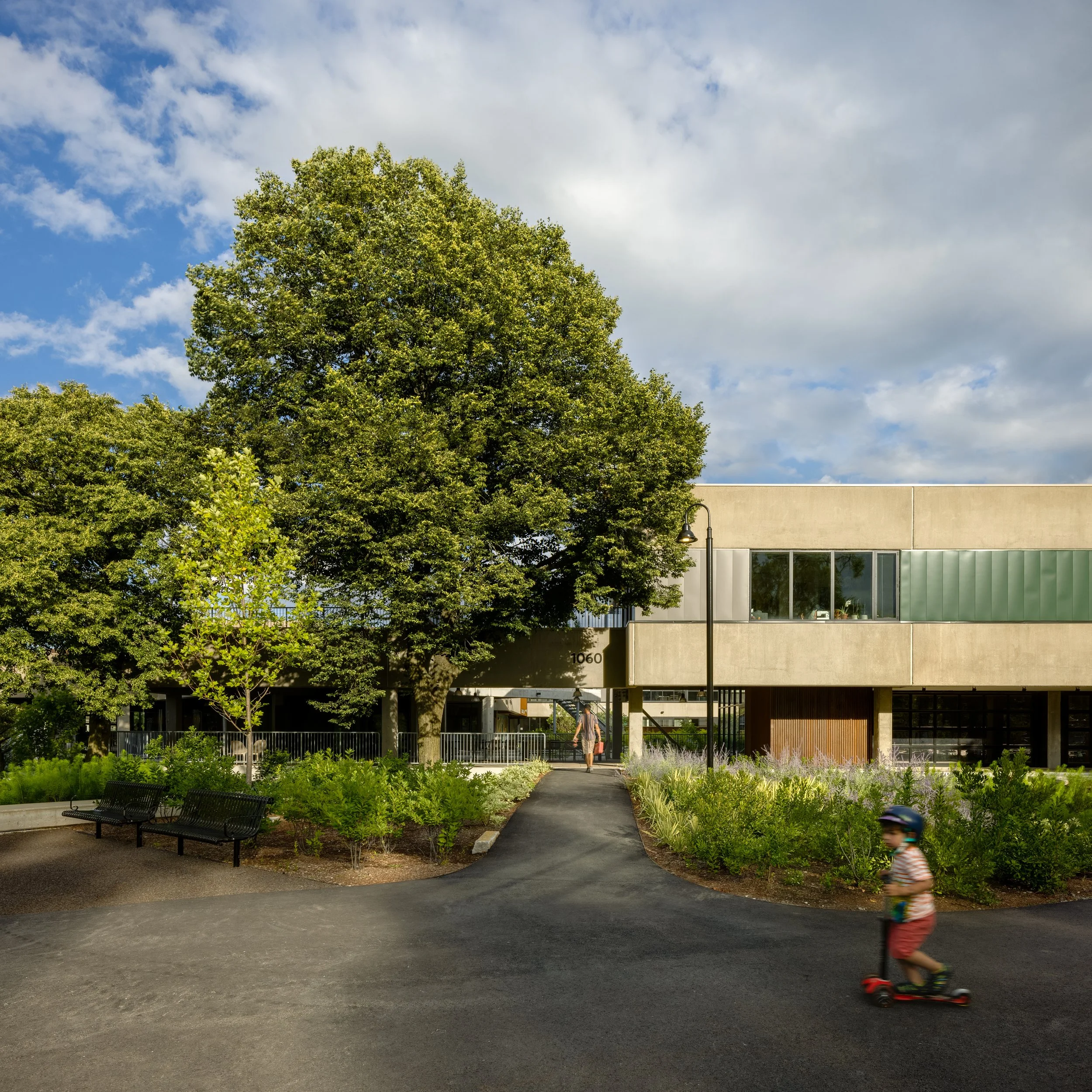POWDERHOUSE
LOCATION: SOMERVILLE, MA, USA
YEAR: 2021
AREA: 96,554 ft² / 8,970 m² INTERIOR & 28,640 ft² / 2,660 m² EXTERIOR
PROGRAM: STUDIO / 1BR / 2BR / 3BR RESIDENTIAL UNITS, COMMERCIAL UNITS, COMMUNITY ROOM, COMMUNITY KITCHEN, INTERIOR GARAGE, LANDSCAPED OUTDOOR PATIOS, PARK
STATUS: BUILT
-
multi-family residential/urban
commercial
green roofs & landscape
solar array
adaptive reuse & recycled components
-
This public-private partnership project is an adaptive re-use development of a 1970’s era school originally designed by TAC that was abandoned for 15 years. Its non-structural load-bearing walls were eroded to introduce daylight and ventiliation for its new life as a mixed-use development.
The building is a complex array of program with 45,486 SF dedicated as residential condominiums, and 24,387 SF as long-term and short-term rental space. Both total to 48 residential units of studio / lofts, one-bedroom to three bedroom apartments. It houses 22,144 SF for commercial spaces - with a total of 7 commercial units. Its amenities include a community room, community kitchen, gym, two courtyards, an outdoor covered plaza and an outdoor amphitheater as performing and events space.
The building’s corten steel and metal panel exterior finishes are meant to act as canvases for artists. There currently are 7 murals out of 84 available walls with work created by local and international artists to form a publicly accessible Urban Museum.
The building incorporates 10,623 SF of green roofs meant to alleviate the heat island effect within the urban neighborhood, introduce as much private+public green space as possible, retain stormwater, and conceal its indoor garage that hosts 48 cars and 57 bikes. It was designed with a new 248 kW solar array system with 270 PV modules, low flow plumbing systems and natural ventilation strategies using automated glass garage roll down doors to maximize energy efficiency.
Adjacent to the building structure, is a new park of 40,576 SF programmed and designed for all ages and abilities with over 53% of the overall property plot re-designed as open green space.
We were part of the team of architects who worked on the architectural and landscape design of this project, and additionally oversaw its construction for design and technical elements as Owner’s Project Manager.
We are currently retained as the architectural consultant for the condominium board.
-
architectural design
bidding
permitting
construction observation / administration
owner project management
operations management support
-
Architects Local, Sebastian Mariscal Studio, Workstudio, Groundview Llc, Wozny Barbar & Associates, Cosentini Associates, Fohley Buhl Roberts & Associates, Kaplan Construction, Recover Green Roof, Emanouil Inc., Neovirtus Engineering, Might & Main, Whitney Veigas Architectural Signage, Collaborative Living Project, The City Of Somerville
-
Nina Gonzalez, Hector Castillo
Drone view of solar array on roof, and landscaped gardens terraced across three different levels within building, park on right side with a pass-thru walkway
Entrance to building through the public park and into its covered plaza and main courtyard; the idea was to blur the boundaries between public and private through the incredible power of landscape so that one and the other feel continuous and shared
Another building entrance through the park leads to the Grand Patio which has access to different townhouses with private outdoor areas & leads to a courtyard beyond
View of building from main street access, showing peaks of different spatial characteristics - carved out, submerged, covered, singe & double height beneath floating spandrels
Outdoor amphitheater with benches made by reusing the building’s demolished concrete spandrels
View of covered patio leading to park, with the steel reinforcing of the existing building columns
View of criss-crossing stairs showing different views to gardens
Building green roof courtyard that provides outdoor access to residential units
View of green roof courtyard with a peak of the roof garden and one of the murals that form the Urban Museum
Through the years after completion, we invited local and international artists hailing from various locations such as Mexico, Switzerland, France,and Nepal to continue the effort in completing the 84 mural walls of the Urban Museum, with 1-2 murals added per year, to further strengthen the identity of Powderhouse as an artist hub.
Stairway leading down from one of the residential units showing corten steel panelling
View of park flanking the building















