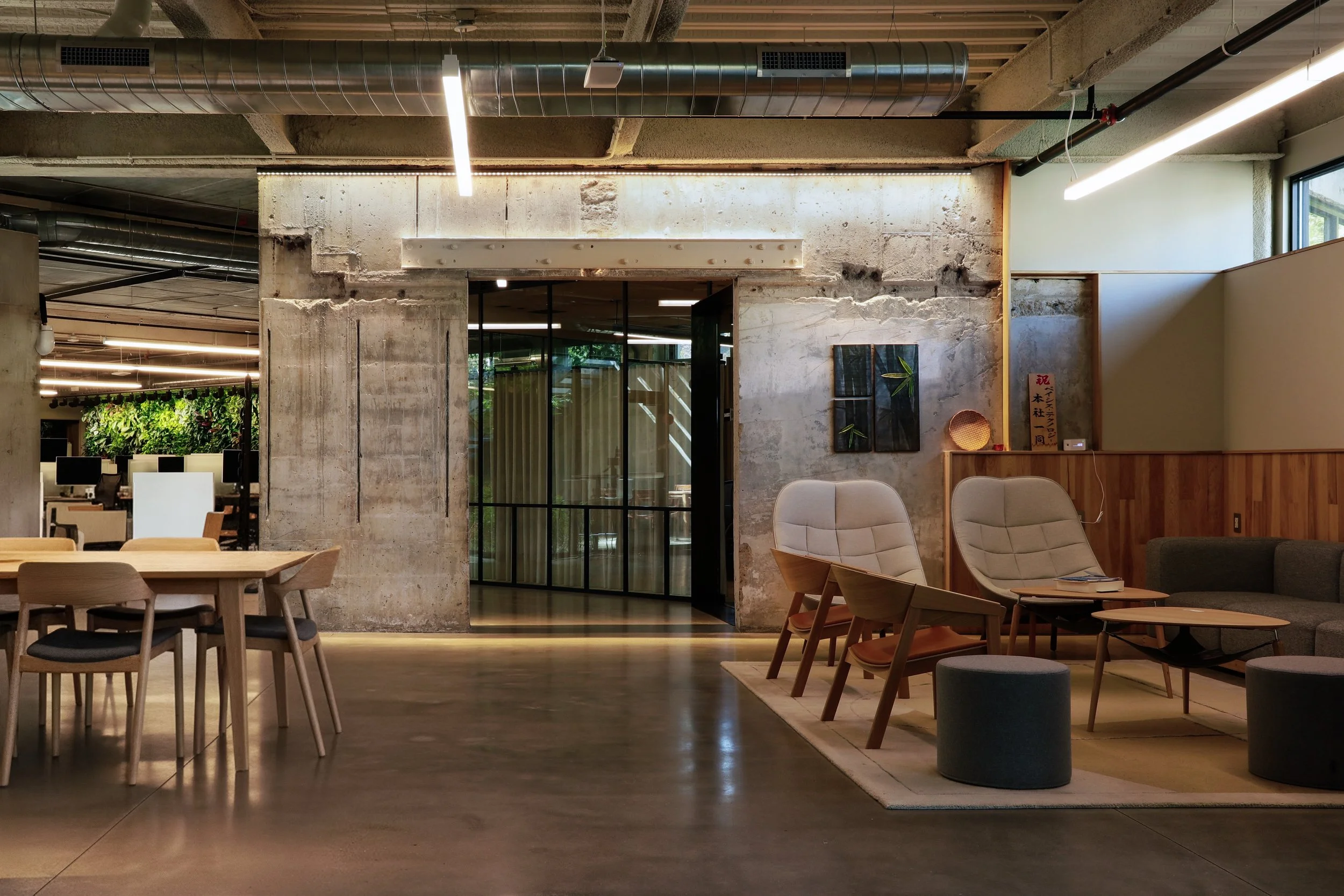BASIS
-
commercial / office
living biophilic walls & landscape
solar array
adaptive reuse
-
This project is the corporate headquarters of BasisTech, a diversified provider of analytic software and services with over twenty years of experience as a vendor to the U. S. government, where its technology is used by nearly every element of the U. S. Intelligence Community serving missions in national security, law enforcement, border control, and anti-money laundering.
The project was envisioned as a transformation of a 50-year old structure into a fully resilient, post-COVID accelerator facility that passes necessary U. S. security clearance guidelines for its operations.
The full-amenity accelerator facility includes 13 meeting rooms, a high-performance media studio for live recording and broadcasts, open workstations that can seat 200 people, office bathrooms using Dyson sinks and Toto smart toilets, a fully-serviced kitchen, lounge, 3 short-term private guest rooms with private bathrooms for international guests, shared laundry and storage facilities, and a flexible event space for 40-75 person gatherings.
The design includes a 50 foot living biophilic wall, hospital-grade air systems with UV sterilization, and ERV-based ventilation systems, highly secured card reader access system and security camera system.
We performed architectural design, interior design, landscape design, project management and construction management services for this project.
We are currently retained as the architectural consultant, providing project management and construction management for this work.
-
architectural design
permitting
bidding
construction management
project management
furniture, fixtures & equipment
operations management support
-
Architects Local, Sebastian Mariscal Studio, Workstudio, R. W. Sullivan Engineering, Neovirtus Engineering, Lumen Studio, Groundview Llc, Jaywalk Studio Llc, Henrybuilt, Mcnelley Electric, Kris Johnson Mechanical & Electrical, D&D, Dnet, Superior Plumbing, Page Demolition, Redthread, Crystalia, Crf Interiors (Tate), Bsbsi, Maharam, Automation Solutions, Allied Universal
-
Nina Gonzalez, Hector Castillo
LOCATION: SOMERVILLE, MASSACHUSETTS, USA
YEAR: 2021
AREA: 15,000 ft² / 1,393 m² INTERIOR & 1,200 ft² / 111 m² EXTERIOR
PROGRAM: CORPORATE OPEN WORK STATIONS, MEETING ROOMS, OUTDOOR PATIOS, EV CHARGING STATIONS
STATUS: BUILT
Full-service commercial kitchen designed as a pavilion within the interior space
Lounge area celebrating remnants of the 50-year old structure as part of its lounge and dining space
Boardroom with steel-framed tempered glazing, blackened steel door entrance, acoustically performing fabric walls and ceiling, and custom-built furniture
Sunken garden with landscape design leveraging the available three-storey void space and creating pockets of outdoor workspace and dining
40’ biophilic living green wall
Entrance to commercial patio through the park next door
Entrance path way from the garage driveway
Yellow portal into gender neutral bathrooms
Open workstations above a heigh adjustable raised floor access system to conceal electrical, data and hvac systems











