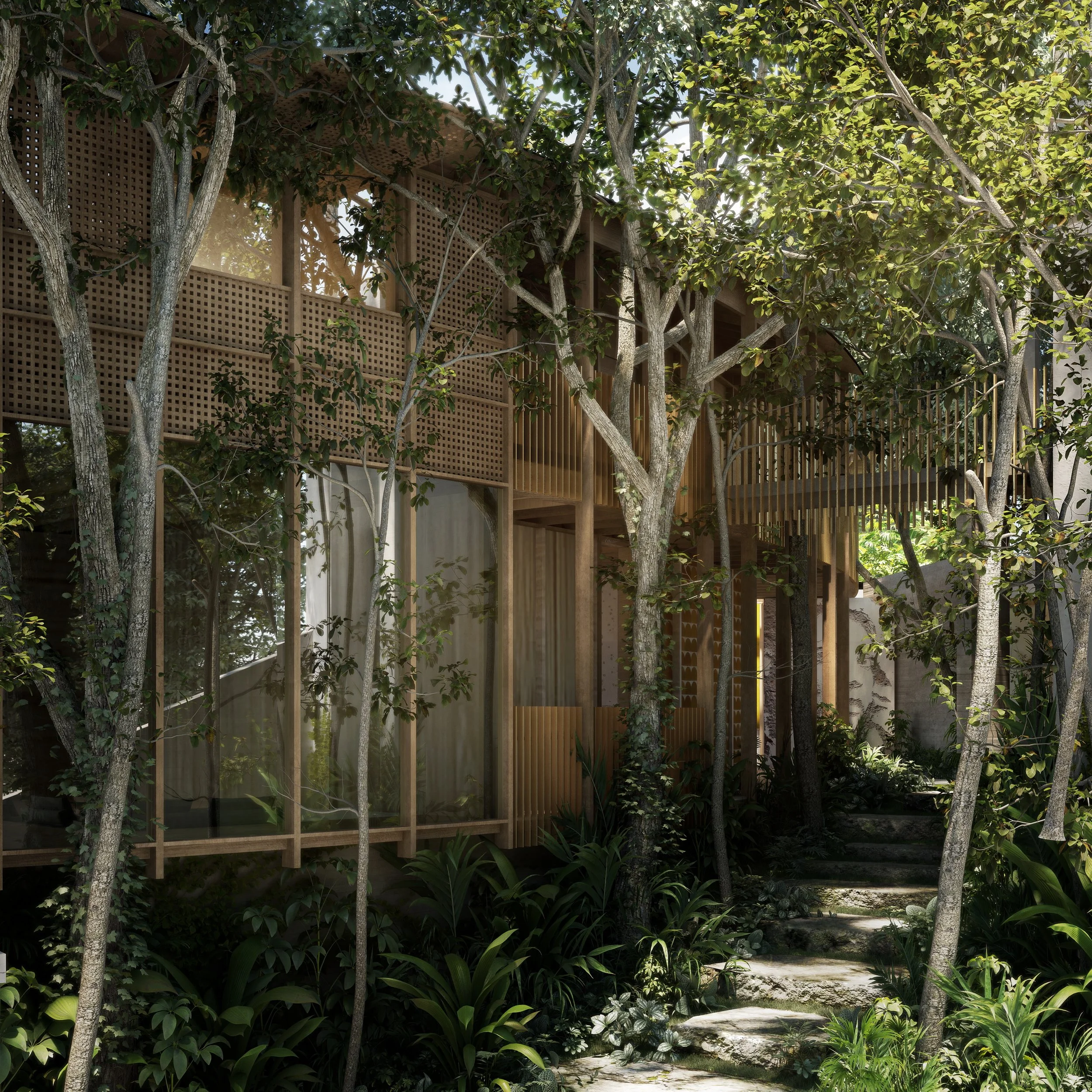THE COVE
LOCATION: LA JOLLA, SAN DIEGO, CALIFORNIA, USA
YEAR: 2023
AREA: 9,700 ft² / 900 m² INTERIOR & 7,800 ft² / 724 m² EXTERIOR
PROGRAM: SINGLE FAMILY RESIDENCE, INTERIOR GARAGE, POOL, OUTDOOR PATIOS
STATUS: SERVICES COMPLETED
-
residential / cliff
landscape
-
The Cove is a three storey residence that is nestled on a cliff at the coastal zone of California and overlooks the cove of La Jolla. The Owner’s objectives were to maximize the view of the cove. From an intial 140’ wide perpendicular view of the cove, we curved the structure concave to the view of the water in order to maximize its oceanview to 175’ wide. The result is a uniquely convex sculptural concrete structure with separate sloped roofs and flat roofs filled with vegetation to reduce its monolithic scale.
The interior spaces are contained within a two-storey structure that leverages on the topography of the site, by wedging its concealed 4-car parking garage, pool bath and game room onto its slope.
Through these two conceptual moves, all spaces in all levels have an ocean view.
The residence includes six bedrooms each with en-suite bathrooms, two office spaces, living and dining areas that can seat up to 14 people that open up to an interior garden, outdoor pool and deck.
All spaces are lined and open to gardens whether through on-grade gardens or green roofs. Its sculptural form is made of boardform concrete with admixtures to make it appear like beige travertine, with white oak celosia screens and custom woodwork.
We were part of the architectural team that provided conceptual, schematic design, design development and permitting services through its application with the Coastal Commission of California.
-
pre-design
schematic design
permitting
bidding
value engineering
project management
-
Sebastian Mariscal Studio, Cea Engineering, Christian Wheeler Engineering, Brian F. Smith & Associates, K&S Engineering
-
Nina Gonzalez, Hector Castillo, Karina Spassova
Entering into the property goes through a jungle-inspired pathway before reaching the discreet front door
View of house from cul-de-sac, showing curved profile of the building facing the sea
View of interiors with indoor garden and roof gardens above the covered deck
Peak of the bridge leading to the guest wing
Another conceptualized version of the project with flat roofs
View of infinity pool and pool lounge beyond with mural artwork







