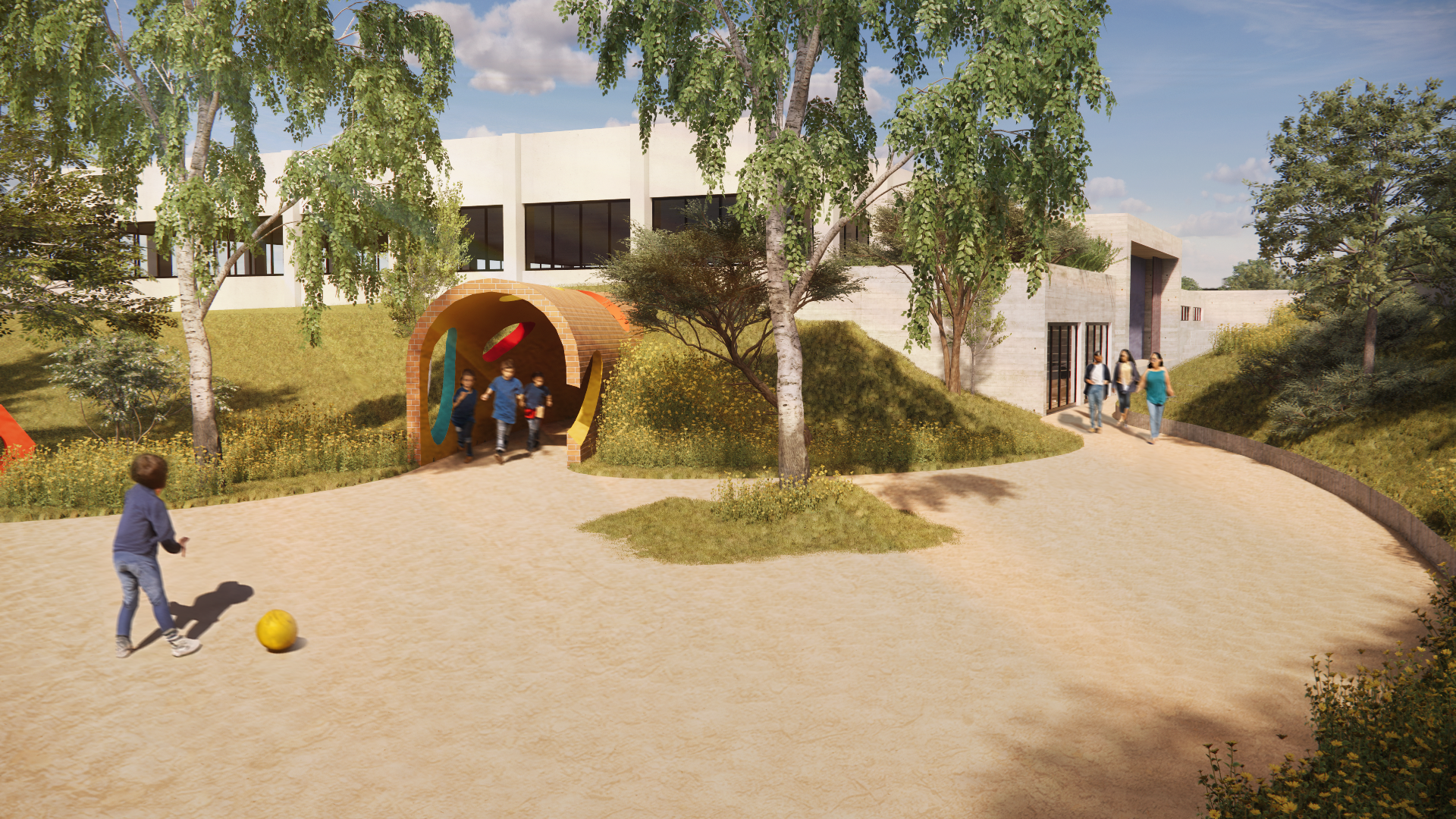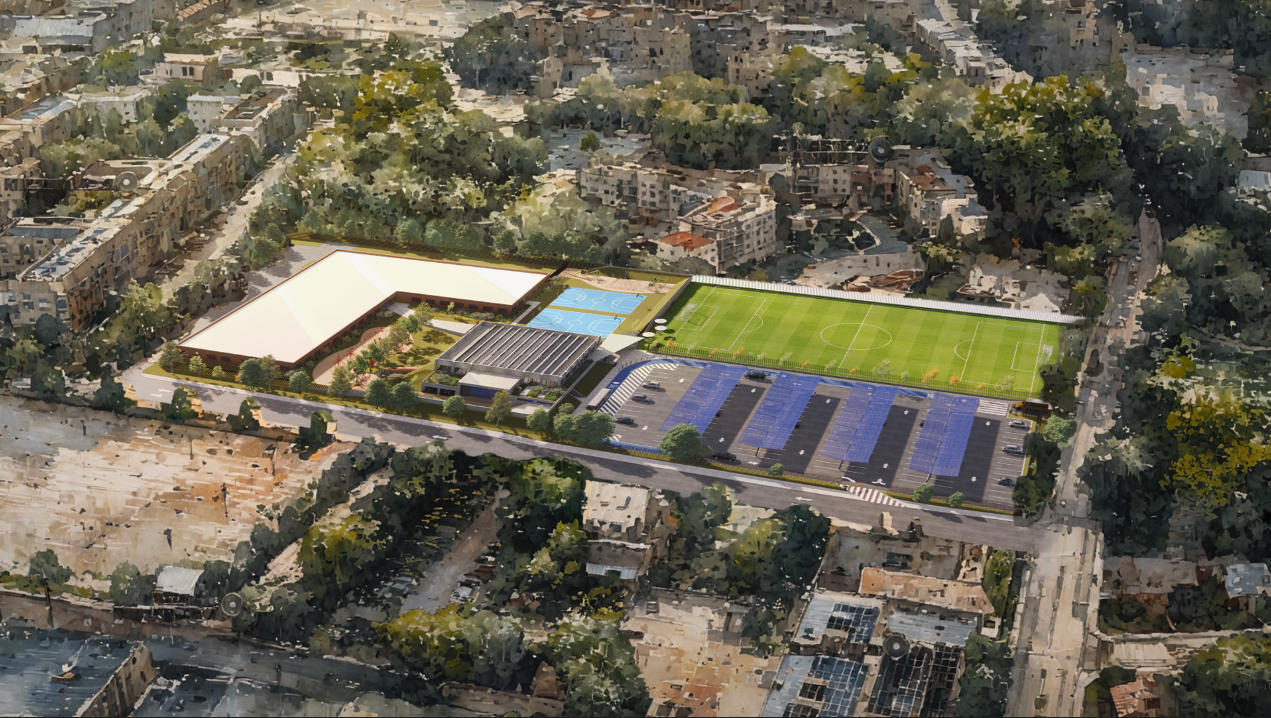JCDS
LOCATION: WATERTOWN, MASSACHUSETTS, USA
YEAR: 2025
AREA: 60,000 ft² / 5,575 m² INTERIOR & 169,000 ft² / 15,700 m² EXTERIOIR
PROGRAM: EDUCATIONAL BUILDING RENOVATION, GYM BUILDING, 11V11 SOCCER FIELD, PARKING, SOLAR CANOPIES, PLAYGROUND
STATUS: IN PROGRESS
-
educational / k-12
landscape
solar array
adaptive reuse
On going architectural, project management and construction management services
-
JCDS is a K-12 private school for the jewish community of Boston, that is located in a 7.98 acre property previously owned and used by Raytheon in the 1950’s as a site for manufacturing and testing.
The overarching goals of the project were to provide new and improved facilities for the school in order to a) secure growth in strudent enrollment, b) accommodate the need for flexibility and growth of the school’s recreational curriculum, c) enhance the character of the school building and overall campus, d) ensure small-scale sustainable improvements are executed as incremental steps of a larger plan, d) increase non-tuition revenue, and e) contribute to a more energy-efficient and sustainable learning environment.
We delivered a Vision Master Plan for the overall school campus introducing new outdoor and indoor spaces that include;
• 65,000 sf new soccer field made of organic wood particle infill system with shock pads for high-performing surface that enables mutliple sports and cooler surfaces,
• 60,000 sf new parking area with a 100+ PV panel solar canopy as parking shelter and an off-grid battery station that would new electric vehicle charging stations and off-set electricity consumption,
• 13,000 sf new outdoor basketball courts,
• 8,500 sf new outdoor amphitheatre that with a dual-faced stage,
• 22,500 sf new courtyard playground with landscaped berms planned to be formed by reusing excavated soils
• 15,000 sf new gym of pre-cast concrete construction with multi-sport courts, clerestory windows and glass garage doors with views of vegetated green roofs that reduce stormwater runoff
• 26,000 sf renovation of the existing school wherein circulation patterns are improved and underutilized spaces are converted for educational programming for optimal use of the space.
We are currently retained as the architectural consultant providing project management and construction management for this work.
-
architectural design
vision master planning
project management
construction management
-
Feldman Engineering Corp., Mcphail & Associates, Energy Economics, D. M. Berg Consultants, P. C., Boston Environmental Corp., Schneider Electric, Century Glass, Js Drywall, Crf Interiors (Tate), John Henry Roofing Inc., Kaplan Construction
-
Nina Gonzalez, Hector Castillo, Shane Algiere, Michael Sarazin
Entrance pavilion leading into property
New parking area with designated drop-off lanes for vehicles and buses leading to a new entrance canopy on the immediate school premises
View of entrance to gym building from the main school building, showing its perimeter foundation walls submerged in landscaped berms to allow shallow foundations with excavated material reused as fill material for the berms
View of tunnel entrance through landscaped berms of the new playground
View of new gym building entrance and separation of zones between parking soccer field, and immediate school zone
View of the overall gym multi-court area with clerestory windows that show the landscaped green roofs that line the building perimeter on this side
Bird’s eye view of entire site master planning








