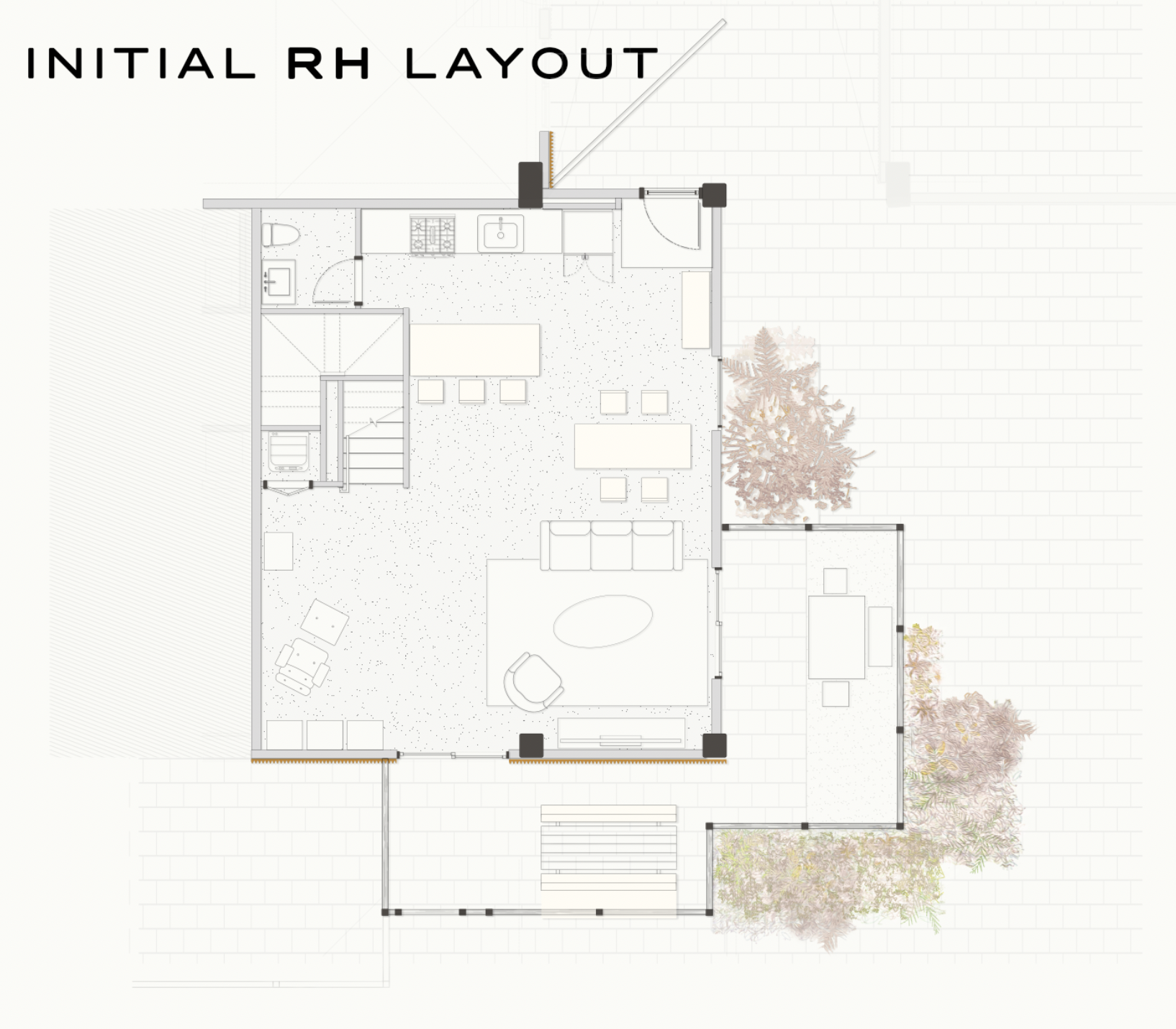RH
LOCATION: SOMERVILLE, MASSACHUSETTS, USA
YEAR: 2025
AREA: 690 sf²
PROGRAM: TWO-STORY, THREE-BEDROOM APARTMENT
STATUS: IN PROGRESS
-
residential
-
RH is a residential renovation project focused on optimizing the ground floor of the apartment. Key objectives include creating a defined entrance, improving internal circulation, expanding the kitchen and laundry storage, and adding a dedicated office space.
A primary design challenge addressed the lack of a transitional patio, impacting privacy and outdoor space utilization. To accommodate the client's growing family, the undersized kitchen was expanded and redesigned with added storage and higher quality finishes. The addition of the office space allows for the repurposing of an upstairs bedroom, while still allowing the client to complete work tasks at home. Finally, underutilized space beneath the staircase was incorporated to enlarge the laundry area and improve functionality. -
architectural design
construction management
permitting
general contracting
-
Reform Kitchens, JS Drywall
-
Nina Gonzalez, Hector Castillo, Michael Sarazin, Cristina Rodero Sales






